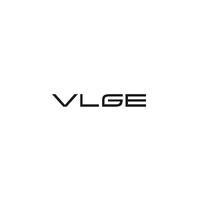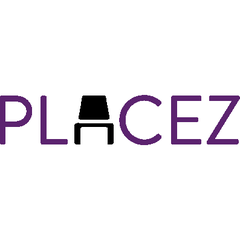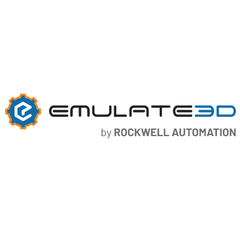
Recap
Recap is a software that allows users to create 3D or 2D models out of photos, and then edit or extend those models in drawing, and provide valuable feedback on what would be the most feasible way to rebuild or extend. The software is available for desktops, and the application on the phone can be used to click photos and directly import it in desktop software for editing.
Top Recap Alternatives
Tinkercad
This free and user-friendly app empowers users of all ages to explore 3D design, electronics, and coding.
Amazon Sumerian
With Amazon Sumerian, users can effortlessly craft immersive 3D experiences that enhance web and mobile applications.
SOLIDWORKS Visualize
Transforming 3D CAD data into stunning visuals, SOLIDWORKS Visualize empowers users to create high-quality images, dynamic animations, and interactive web content with ease.
Alibre Design
Alibre Design offers a powerful 3D modeling platform that streamlines the journey from concept to production.
Creo Parametric
Revolutionizing 3D design, Creo Parametric integrates advanced features like additive manufacturing, model based definition, and generative design to enhance engineering workflows.
SolidFace
SolidFace is a versatile 3D modeling software designed for collaborative design processes across various industries.
Maya
Artists can utilize intuitive modeling tools, advanced animation features, and realistic simulation capabilities to craft...
Foyr Neo
With access to over 750,000 3D models and rapid AI-powered rendering, it streamlines the design...
VLGE
By integrating interactive gaming features without requiring advanced coding skills, individuals can customize vibrant worlds...
formZ
It is mainly used by professional 3D artists as a tool to create photorealistic assets...
Placez
Users can seamlessly upload images, trace layouts, and access extensive libraries of 3D objects...
SysQue
By integrating with Estimation MEP, it empowers firms like Blue Mountain Mechanical to streamline workflows...
Layout3D
With the ability to import CAD files and navigate using game controllers, it simplifies modeling...
Thangs Sync
Users can securely collaborate in real-time, accessing a 3D-native viewer and version history...
CreatiCode
Users can explore vast virtual worlds with realistic characters and engaging interactions...
Recap Review and Overview
To accommodate growing commerce and organizations, the world needs better infrastructure each coming day. Conventional office buildings are getting replaced by skyscrapers, work is getting digitalized, and so are the methods of working. To make all the changes possible, professionals in the core field needed to get all the help, and therefore, software like Recap saw the rise. Recap revolutionizes the way professionals and architectures work by helping them design and reconstruct things innovatively and efficiently. You know things are getting better when one can capture the real structures and then simulate & redesign them on the computer in real-time.
Perfect the art
All buildings and monuments we come across on a daily basis are a form of art as well, after all, they provide us with livelihood and pleasure. Therefore, it is necessary that they are in the best shape and designed optimally to provide everyone with a comfortable living and working conditions. To perfect these pieces of art, professionals need to be very careful and keep the workload and time-taken minimum. This is where Recap comes into play and helps the construction business with a lot of time, effort, and capital.
Users can convert any captured photo into a 3D or 2D model and then develop it further using CAD (Computer Aided Drawing) or BIM (Building Information Modelling) tools. These tools give them a simulated look of how the modifications will appear and if they will be structurally stable or not. Along with this, it can also be used to design workflows and increase the efficiency of fields like architecture and engineering.
Recapture and Reimagine
While getting the shots converted into 3D is a vital feature needed for adding further modifications, it is necessary to know the scale of design so that modifications can be made accordingly. Recap, therefore, provides its users with the ability to visualize the shots or model in a far better way. Moreover, using the measurement tool get close to the precise measurement of any edge of the model. Manual analysis of large structures is time-consuming, and an ardent task and Recap reduces this task to a few seconds.
Optimize the construction by combining tradition with technology, get Recap.
Top Recap Features
- Integrated BIM tool support
- Real-time collaboration capabilities
- Cloud-based data processing
- Automated cloud extraction tools
- LIDAR and photogrammetry integration
- Flexible subscription options
- Multi-device installation rights
- Access to previous software versions
- Streamlined Scan-to-BIM workflows
- Detailed reality capture insights
- Aggregation of diverse laser scans
- Enhanced project lifecycle management
- Compatibility with Autodesk design tools
- Efficient data sharing across teams
- High-quality model generation
- Support for various AEC applications
- Webinar access for expert learning
- Problem-solving support resources
- Comprehensive project visualization tools
- Improved workflow efficiencies.














